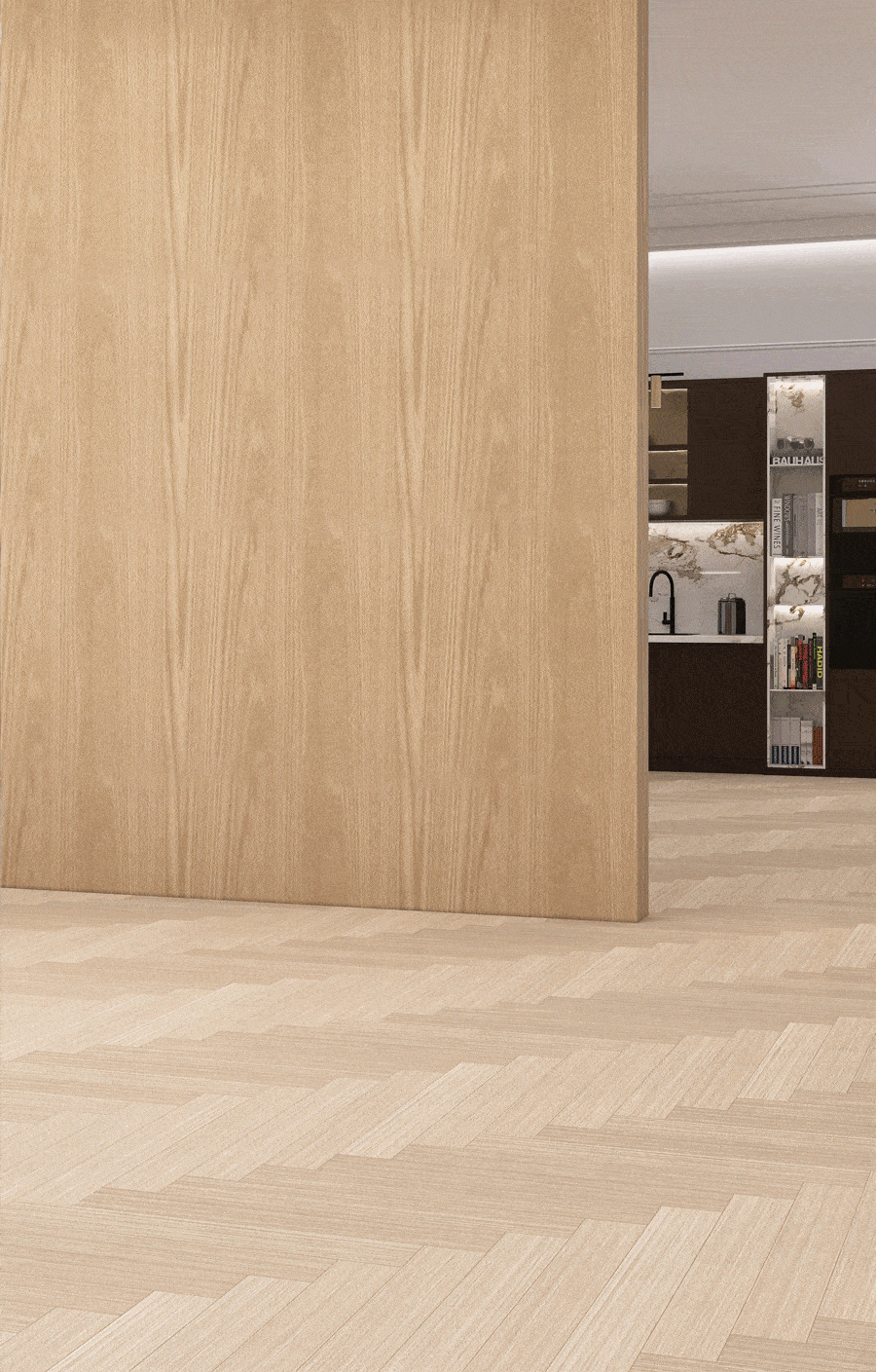Services
Every stage of work at CLAE Signature Interiors is designed to make collaboration clear, professional, and precise, yet filled with creativity and a personal approach. The process is not just a sequence of steps, but a carefully guided journey from concept to realization, where the client always has complete clarity and confidence.
Special attention is given to every detail, from the first conversation and defining the direction to technical development and final execution. In this way, each project becomes more than a functional space; it becomes a thoughtfully designed environment that enhances quality of life and reflects the owner’s personality.
The average project duration is around four months, depending on its complexity and scope. This period allows enough time for exploration and precise development of each phase, without compromising on quality.
Every step is carried out with intention, ensuring that the final result is a harmonious blend of aesthetics, functionality, and lasting value.
Our Process
-
The first step is a meeting where we discuss your space, lifestyle, needs, and expectations.
We carefully analyze goals, possibilities, and budget, while presenting the full process — its stages, structure, and methodology — to ensure clarity from the very beginning.Once the initial meeting is complete, the collaboration is formalized through a contract that provides a clear overview of all phases, timelines, and costs.
-
Precise on-site measurement is essential to the success of the project.
All dimensions, existing elements, and technical specifics of the space are carefully recorded.
This accurate documentation forms the foundation on which every design decision is built. -
The next step is creating a detailed design brief — a project statement that encompasses functional needs, lifestyle patterns, aesthetic preferences, and budget.
Through the brief, we define the design direction: the atmosphere the space should convey, the layout that works best, and the materials and colors aligned with the client’s personal sensibility.Based on this brief, a visual moodboard is developed — a carefully composed collage of tones, materials, and references that conveys the aesthetic and emotional framework of the project. The moodboard serves as the foundation for the following stages, allowing the client to clearly experience the intended character of the space even before the conceptual design phase begins.
Design Phases
-
This phase focuses on developing functional relationships, spatial flow, and layout possibilities.
Several options are proposed, and the selected one becomes the foundation of the entire design.
The goal is to achieve the optimal balance between aesthetics, ergonomics, and everyday practicality. -
Through a carefully selected palette of tones, materials, and inspirational references, the visual identity of the space begins to take shape.
This phase defines the atmosphere the interior is meant to convey — timeless, harmonious, and aligned with the client’s personality. -
Photorealistic renderings present the space in its future form — with realistic light, shadows, and textures.
This phase allows the client to experience the space before execution and to confirm the accuracy of all design choices. -
In this phase, the full set of technical documentation required for project execution is developed. It includes floor plans, furniture layouts, lighting and electrical plans, and the selection of floor and wall finishes.
When needed, detailed drawings are also prepared for custom furniture or specific interior elements.Each drawing is created with precision and clearly labeled, providing contractors with a reliable guide and ensuring that the final execution faithfully reflects the design intent.
-
Based on the agreed concept, proposals for furniture, materials, and technical systems are developed.
Each functional unit is clearly defined, with all selections aligned with the project’s budget, quality standards, and desired spatial character. -
At the client’s request, I take part in the selection process for furniture and equipment — including showroom visits, communication with suppliers, and collecting and optimizing offers.
The goal is to achieve the best balance of aesthetics, functionality, and value within the agreed budget.
Additional Services
-
As an additional service, I oversee the execution of on-site works. This includes coordinating contractors, monitoring quality and progress, and ensuring that all stages align with the project documentation.
This step guarantees that the project is carried out faithfully to the original vision, without unnecessary deviations.
-
Payments are structured in three stages to ensure complete transparency and alignment with the project timeline:
Concept phase – floor plan layout / 3D collages / moodboard (40%)
Visualization phase – photorealistic 3D renderings (30%)
Technical documentation and project delivery – detailed drawings and technical attachments (30%)

